St. Mary's Church, Beverley
OS grid reference:- TA 031 401
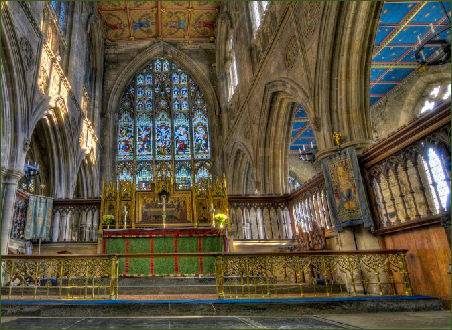
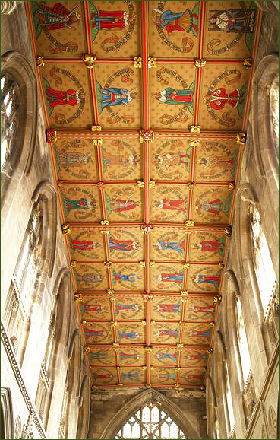 As well as the magnificent Beverley Minster, the East Yorkshire market town of Beverley boasts the superb medieval church of St Mary.
As well as the magnificent Beverley Minster, the East Yorkshire market town of Beverley boasts the superb medieval church of St Mary.
The church, which is a Grade I listed building, stands at the other side of the town from the minster and is situated at the junction of Hengate and North Bar, just inside the last surviving medieval town gate.
St Mary's is a beautiful building of much appeal, Sir Tatton Sykes, the prolific church rebuilder and East Riding landowner once stated that the west front of St Mary's was 'unequalled in England and almost without rival on the continent of Europe'.
It may fairly be claimed that St Mary's holds very high rank among the great Parish Churches of England. This was the opinion of both Sir Nikolaus Pevsner, the architectural historian, and the poet laureate Sir John Betjeman.
The church was founded in 1120 by Thurstan, Archbishop of York, who had been Provost of Beverley Minster. It was he who gathered the levies of the North with the banners of St Peter of York, St John of Beverley, and St Wilfrid of Ripon for the Battle of the Standard in 1138. The building has been added to and altered throughout the proceeding centuries. The foundations of the early Norman building are still visible in places. The nave was rebuilt with north and south aisles and the present chancel was added in the thirteenth century.
The west front is a late fourteenth century addition and may well have influenced that of the Chapel of King's College, Cambridge, which was built more than half a century later. Around the exterior of the builing are battlemented parapets, crocketed pinnacles, and flying buttresses.
The tower collapsed in 1520, seriously damaging the nave and causing the death of many who were attending service, but was rebuilt in 1524. Restoration work was carried out on the building during the Victorian era. Augustus Pugin and his son his son E. Welby Pugin were responsible for much of the last restoration, which was taken over by Gilbert-Scott after his death.
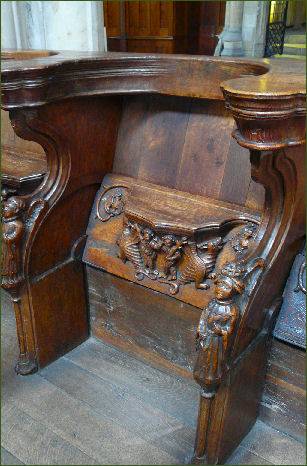
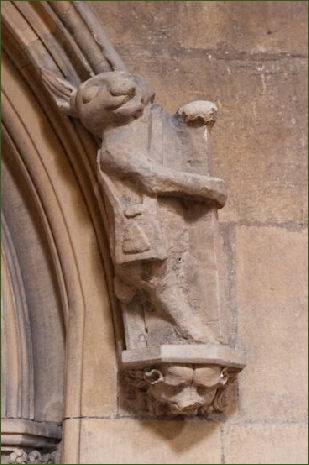
The interior of the building contains a font of Derbyshire stone made in 1530, which was a gift from local draper, William Leryffax. The War Memorial Door was built by the famous Robert 'the Mouseman' Thompson of Kilburn.
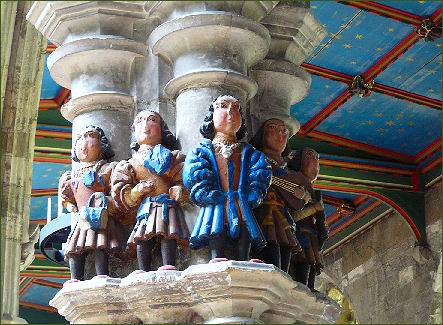 One of the most striking features of the church is perhaps its beautifully carved pillars. The Minstrel Pillar (pictured left), the easternmost pillar, opposite the pulpit is one of 34 musical themed carvings in the church. It is decorated by 5 carved and richly painted figures of musicians standing atop the column capital and was presented by the Northern Guild of Musicians during the rebuilding of 1520-24.
One of the most striking features of the church is perhaps its beautifully carved pillars. The Minstrel Pillar (pictured left), the easternmost pillar, opposite the pulpit is one of 34 musical themed carvings in the church. It is decorated by 5 carved and richly painted figures of musicians standing atop the column capital and was presented by the Northern Guild of Musicians during the rebuilding of 1520-24.
Another famous carving is found at the entrance to St Michael's Chapel, where one of the pillars is decorated with a delightful carving of a rabbit dressed as a pilgrim (above right). The rabbit carving dates to about 1330 and is thought to be the inspiration for Lewis Carroll's White Rabbit in Alice in Wonderland. A final curious carving is an Imp, guarding the entrance to the Priest's Room.
The Vestry ceiling is beautifully painted to represent a map of the heavens while the ceiling of the chancel, dating from 1445, is decorated with panels containing paintings of 40 English kings.
The choir stalls date back to 1445 and feature 28 beautifully carved misericords (pictured above left), including one of a Green Man and another depicting an elephant. There is also a scene of bear baiting, a boar hunt, and a wild man who looks very like a Suffolk woodwose. On the exterior wall of the south transept is an oval memorial to a pair of Danish soldiers. The text tells a tragic tale of the Danes, brought to England by William of Orange, later William III.
Entrance to the building is free. On special occasions or through advance booking visitors can view the "priest's rooms" accessed through a small door and spiral staircase. Here are stored away from public gaze bygone instruments of punishment along with with unused stone and wooden carvings from the church's early beginnings.
