Marmion Tower
OS grid reference:- SE 268 788
The Marmion Tower is a fifteenth century gatehouse which once belonged to the now vanished manor house at West Tanfield. This was the former home of the Marmion family, which was known as the Hermitage, but later become known as Tanfield Castle. Legend relates that the Marmion family were Champions of Normandy before arriving in England at the time of the Anarchy during the reign of King Stephen.
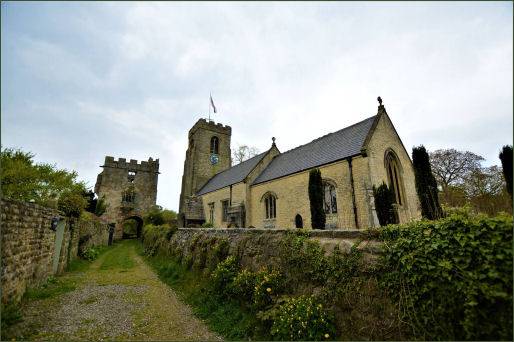
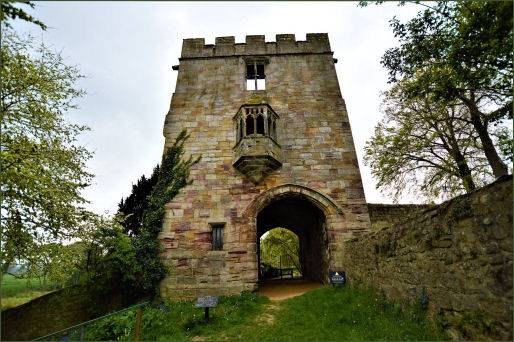
The square stone tower, which is situated by the church of St Nicholas in the village, stands three storeys high and has a vaulted gate passage. A striking feature on the east face of the tower is the fine oriel window at first-floor level. The vaulted ceiling at the eastern end of the gate passage is higher than that at the opposite end; this allowed the gates to open inward. To the left is a small doorway leading into the porterís lodge. This room is vaulted, with a fireplace and a small opening for a cupboard in the south wall. A door leads to the garderobe (toilet) in the south-west corner. A small squint in the north wall enabled the porter to look into the passage.
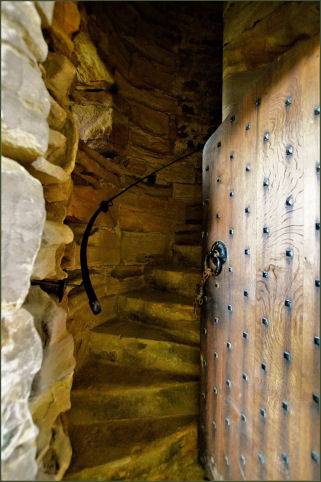
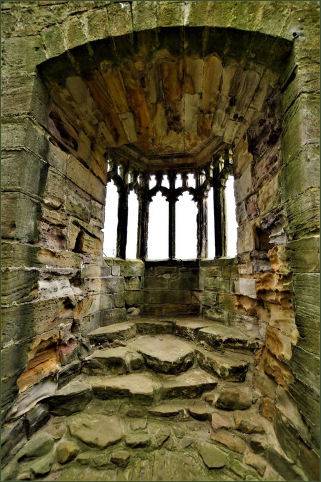
A spiral staircase at the north-west corner of the gate passage leads up to the first floor. At the entrance to the first floor a recess has been cut into the west wall to allow the door to open. This is probably because the ground-floor vaults replaced an earlier timber floor set at a lower level. The first-floor room has similar features to the ground-floor room, such as a garderobe and a fireplace, but these are more ornate. The elaborate oriel window replaced an earlier window recess. On the second floor a horizontal channel is visible along the wall. This carried the support for the floorboards and the earlier roof structure before the tower was heightened.
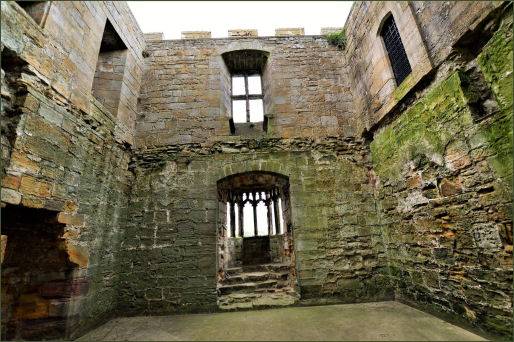
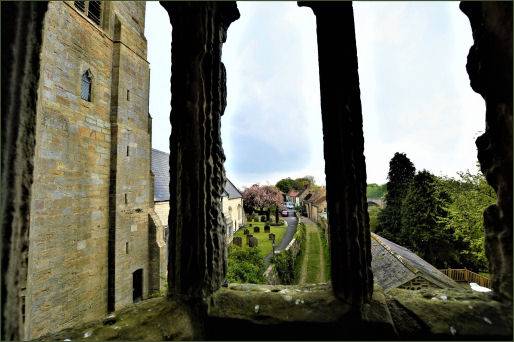
John Marmion, Baron Marmion of Winteringham, who was a great grandson of King John, was originally given license to crenellate the Hermitage at Tanfield on 24 Sep 1314. His son's widow Maud Marmion was again given license to crenellate it in 1348 but there are doubts as to whether it ever became anything larger than a fortified manor house.The Marmion family owned the manor for much of the thirteenth and fourteenth centuries, however the gatehouse dates from the fifteenth century and was probably built by William Fitz Hugh, who died in 1452. Following the death of Fitz Hugh's grandson's wife, the manor passed to the Parr family.
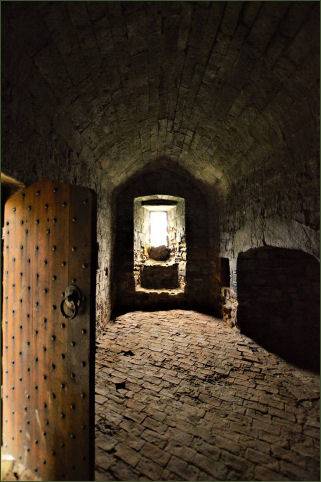
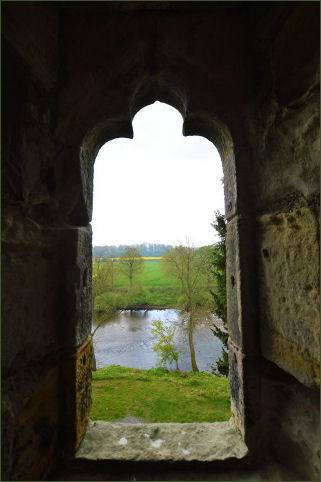
Later alterations to the structure, carried out in the sixteenth century, were probably made by William Parr, Marquis of Northampton who was the brother of Queen Katherine Parr, the sixth wife of Henry VIII. The manor was granted to William Cecil, Lord Burghley, by Queen Elizabeth I in 1571.When the antiquary John Leland visited the site in the mid sixteenth century, he described how "the castelle of Tanfeld, or rather as it is nowe, a meane manor Place, stondith hard on the ripe of Ure, wher I saw no notable building but a fair toured Gateway and a Haule of squarid stone." By 1786, the rest of the manor except for the gatehouse had been destroyed; Grose recorded a local tradition stating that Thomas Cecil and Sir Christopher Wandesford had used the stone in the construction of Snape Castle and Kirklington Hall respectively in the late sixteenth century. Following later changes of ownership, the Marmion Tower was placed in guardianship in 1976.
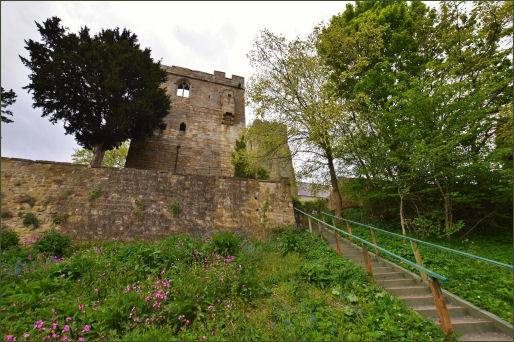
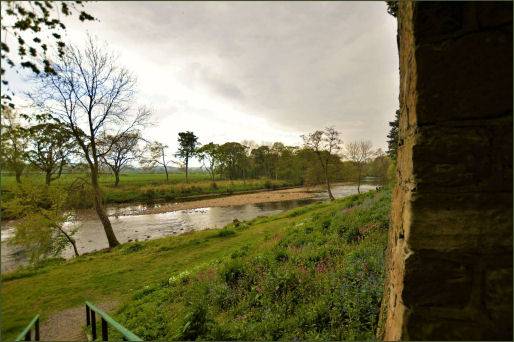
The tower is now in the care of English Heritage and is a Grade I listed building.
