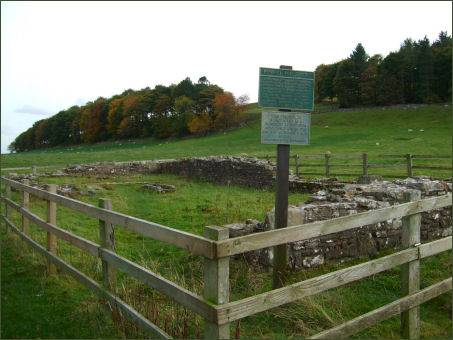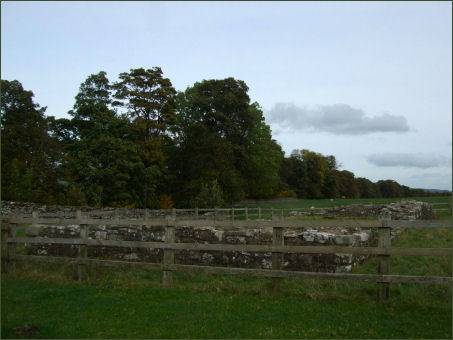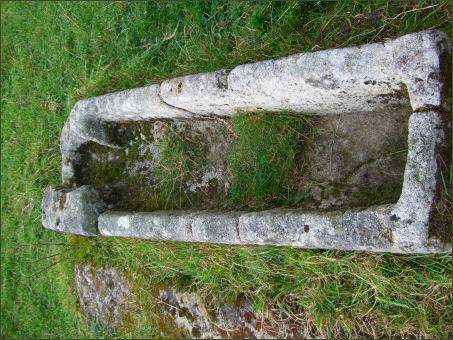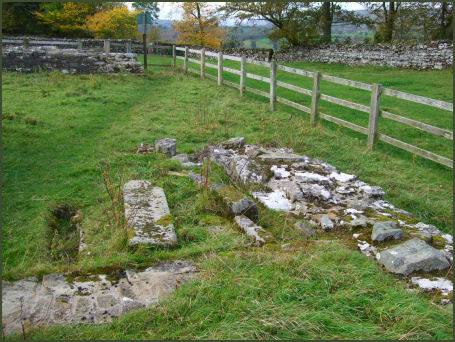Penhill Preceptory
OS grid reference:- SE 035 887
Penhill Preceptory, a Grade II listed building, stands on the northern flanks of Penhill in Wensleydale, just over 2km to the west of the vilage of West Witton.


The preceptory once served as a house of the Knights Templar which was used from about 1142 to 1308-12. The Order of Knights of the Temple of Jerusalem wore a white habit with a red cross on the left shoulder. The order was founded in 1119 and came to England during the reign of King Stephen, but it was not until the middle of the twelfth century that they began to acquire land in Yorkshire, where they eventually established at least ten preceptories.


The building was founded by Roger Mowbray in about 1142, it was dissolved in 1308-12 on the suppression of the Knights Templar, when it passed to the Knights Hospitallers. The first preceptory to be founded here is recorded to have stood from 1170-1181, this building was located to the north west of Temple Farm. A new preceptory was built to the south before 1202. The ruins of the second preceptory's chapel were unearthed in 1840, when the removal of an unsightly mound disclosed the ruins and ground plan of the chapel and other buildings.
The chapel measured 17.5 metres long. In the centre of the floor are three medieval stone coffins with cover slabs whilst in the chancel is the stone base of an altar. Slight earthworks around it indicate the presence of other buildings contemporary with it.
